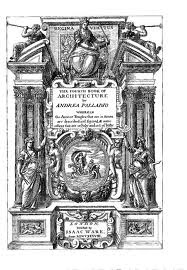Jefferson, Part 2
 Thomas Jefferson loved architecture, which he considered one
of the most important arts. Nothing gave
him more pleasure, he stated, than “putting up and pulling down”—something that
he did several times on parts of Monticello.
Although a variety of sources went into the creation of his structures, the
president’s “Bible” of design was The Four Books of Architecture by the sixteenth century
Italian, Andrea Palladio. Jefferson believed that developing an American style
of architecture, based on but separate from European designs, was an important
element of the national cause. Besides
his home outside Charlottesville, Jefferson helped create three other important
structures in Virginia.
Thomas Jefferson loved architecture, which he considered one
of the most important arts. Nothing gave
him more pleasure, he stated, than “putting up and pulling down”—something that
he did several times on parts of Monticello.
Although a variety of sources went into the creation of his structures, the
president’s “Bible” of design was The Four Books of Architecture by the sixteenth century
Italian, Andrea Palladio. Jefferson believed that developing an American style
of architecture, based on but separate from European designs, was an important
element of the national cause. Besides
his home outside Charlottesville, Jefferson helped create three other important
structures in Virginia. The cubic architecture of the Virginia State Capitol in
Richmond was chosen to resemble an ancient Roman temple. The only structure of this kind that
Jefferson had seen first-hand was the Maison Carrée in the south of France. However, Jefferson’s design of the state
house substituted Ionic scrolls for the more ornate Corinthian columns found at
the temple in Nîmes. The commanding and
impressive building is not without tragedy.
When hundreds crowded into the upstairs gallery during Reconstruction following
the Civil War in 1870, the balcony gave way causing the death of sixty-one
people and injury to scores of others.
Despite calls for its demolition, the building was restored and
eventually expanded. It is still in use
today.
The cubic architecture of the Virginia State Capitol in
Richmond was chosen to resemble an ancient Roman temple. The only structure of this kind that
Jefferson had seen first-hand was the Maison Carrée in the south of France. However, Jefferson’s design of the state
house substituted Ionic scrolls for the more ornate Corinthian columns found at
the temple in Nîmes. The commanding and
impressive building is not without tragedy.
When hundreds crowded into the upstairs gallery during Reconstruction following
the Civil War in 1870, the balcony gave way causing the death of sixty-one
people and injury to scores of others.
Despite calls for its demolition, the building was restored and
eventually expanded. It is still in use
today. During our visit to the state in early January, we were able
to see another Jeffersonian design: The University of Virginia. The president’s retirement project was to
develop an “academical village” where professors and students would live and
work in close proximity. Called “the
proudest achievement of American architecture in the past 200 years” by the
American Institute of Architects, UVA’s focal point is the beautiful Rotunda. Located at the north end of “the Lawn,” the
structure was modeled after the ancient Pantheon in Rome, which Jefferson had
read about in sources like Palladio and others.
After a devastating fire in 1895,
the architectural firm of McKim, Mead, and White
(of Boston Public Library fame) made significant changes to the building’s
original design. But in 1973, a
three-year project was begun to restore the Rotunda to the way Jefferson
intended. Initially designed as the
campus library, the Rotunda now serves as a place for lectures, meetings,
symposia, dinners, and tours.
Unfortunately the day we were there, January 2nd, the
building was closed for the federal holiday.
Down the hill to the east and west of the Rotunda, stretch the faculty
Pavilions and some student rooms, making for a striking central campus.
During our visit to the state in early January, we were able
to see another Jeffersonian design: The University of Virginia. The president’s retirement project was to
develop an “academical village” where professors and students would live and
work in close proximity. Called “the
proudest achievement of American architecture in the past 200 years” by the
American Institute of Architects, UVA’s focal point is the beautiful Rotunda. Located at the north end of “the Lawn,” the
structure was modeled after the ancient Pantheon in Rome, which Jefferson had
read about in sources like Palladio and others.
After a devastating fire in 1895,
the architectural firm of McKim, Mead, and White
(of Boston Public Library fame) made significant changes to the building’s
original design. But in 1973, a
three-year project was begun to restore the Rotunda to the way Jefferson
intended. Initially designed as the
campus library, the Rotunda now serves as a place for lectures, meetings,
symposia, dinners, and tours.
Unfortunately the day we were there, January 2nd, the
building was closed for the federal holiday.
Down the hill to the east and west of the Rotunda, stretch the faculty
Pavilions and some student rooms, making for a striking central campus.
While on our guided tour of Monticello, we learned that the
building served as Jefferson’s public residence. His private retreat—to escape the hordes of
visitors—was Poplar Forest, located near Lynchburg. Designed and built during the last twenty
years of his life, this plantation house allowed Jefferson to experience “the
solitude of a hermit.” Once again built
in accordance with Palladian principles, the Italian-style villa has a central
cube room with porticos on the north and south.
Since 1986, Poplar Forest has been undergoing restoration. Like Monticello, it is open to the public for
tours and I would love to see it someday.


0 comments:
Post a Comment